Logistics & Industrial is sought after real estate, but what does it comprise?
Industrial asset class has its roots in production and light industry. During the last few decades, with the growth of global trade and transportation of goods, it has matured to comprise a wide range of properties, sometimes used for specific stages in the supply chain, manufacturing or simply delivering to consumers. What are they and how are they used? This is a short and easy guide - prepared from a continental European point of view :)
Warehouse
A warehouse is a commercial building used mostly for storing goods - from raw materials to manufactured products. Other activities typically include sorting, picking and packing.
Specifications for modern warehouses vary somewhat between countries and often occupiers have different space requirements. However, Grade A specifications typically include: clear height of >10m, floor load capacity of 5t/psm, dock door ratio of minimum 1x door per 1,000sqm of warehousing space, and truck court depth of 35m. It is common for all warehouses to have office space to undertake the necessary administration for storing and distributing goods, and it is usual to have a mezzanine level above dock doors for additional storage. Goods in warehouses can be stored for longer periods of time and therefore occupiers usually fit warehouses out with racks in order to fully use the available space.
As different goods require different storage conditions, there are three types of temperature-controlled storage solutions - ambient, cold and frozen. Ambient storage provides conditions to store goods at room temperature usually between 15° to 25°C, cold storage usually between 0° to 8°C and frozen storage between -1° to -50°C. The standard is for warehouses to provide ambient storage. Equipment for cold and frozen storage is normally fitted by occupiers, with reinstatement clauses included in leases requiring the occupier to remove the equipment when vacating the property.





Cross dock
A cross docking warehouse, or simply a “cross dock”, is a warehouse used specifically for cross-docking - a stage in the supply chain where cargo is unloaded and sorted from an incoming container and then directly loaded for outbound shipment with minimal storage in-between. Cross-docking is an intensive process with a fast pace, where shipments are usually processed and shipped within 24 hours of their arrival at the building.
Because of the fast pace and low storage needs, a cross dock is typically longer and narrower compared to a traditional warehouse, with a higher number of dock doors which are arranged on both longest elevations to serve inbound vehicles on one side and outbound vehicles on the other. The building has a lower clear height (usually around 8m), a lower floor load capacity (usually around 3t/psm), is normally detached and has a low site cover in order for trucks to move efficiently around the site and to accommodate truck and container parking.

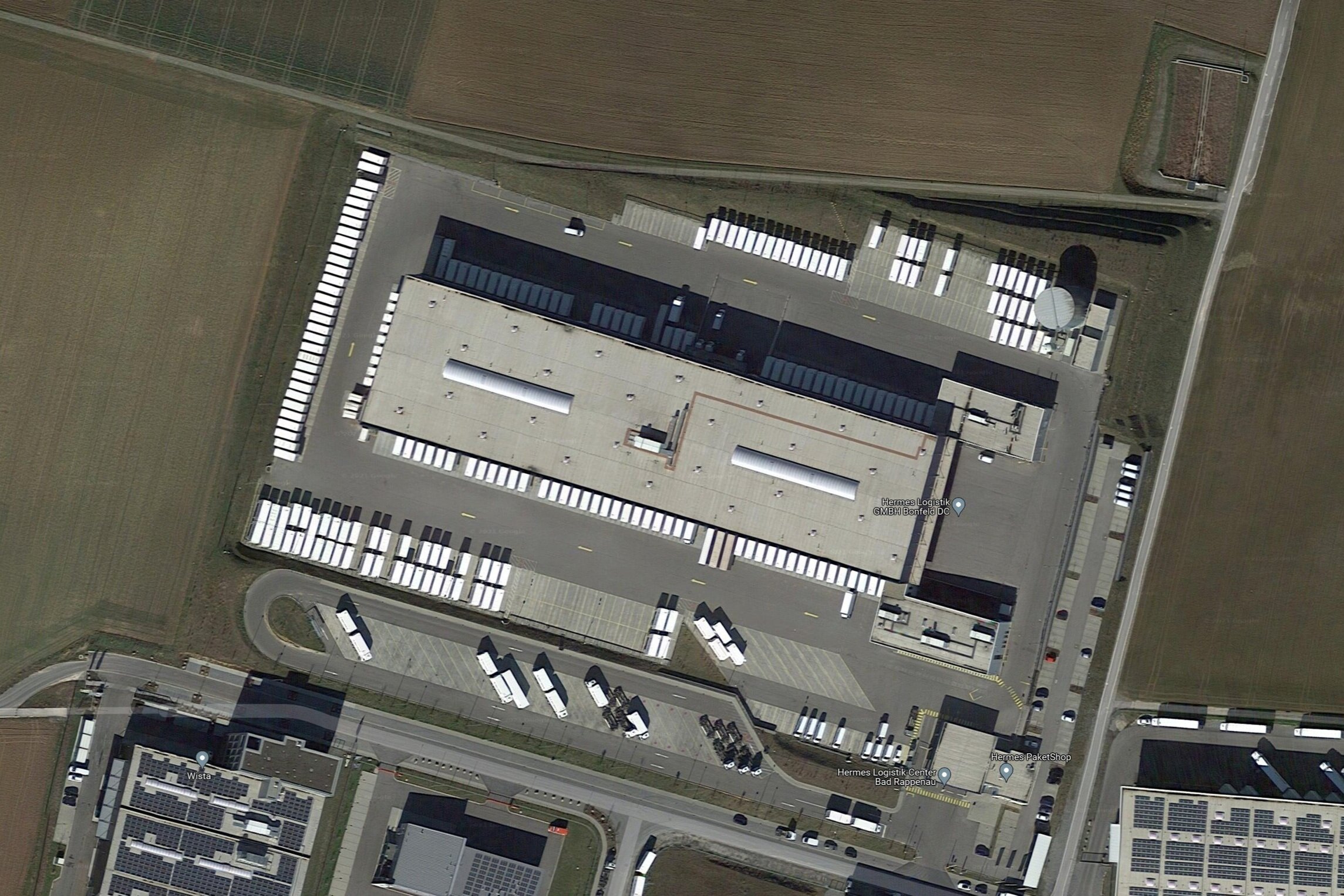



Fulfilment centre
A fulfilment centre is a warehouse used by an ecommerce occupier or their 3PL provider to fulfil customer orders. Typical activities include receiving, sorting, storing, picking and packing goods and sending them directly to customers, and can also include returns and recalls.
There are multiple building types and space configurations which can be used to fulfil customer orders, however a modern fulfilment centre is associated specifically with ecommerce and shipment of smaller parcels directly to consumers, predominantly individual persons. Some fulfilment centres focus on a specific product type such as clothing, household goods or food, or alternatively product size.
Order fulfilment of small parcels is a highly complex process and therefore a fulfilment centre is built and configured so that the necessary activities can be undertaken quickly, efficiently and in a cost effective manner. The building is usually deeper compared to a traditional warehouse, with a large mezzanine content to provide additional space and a high level of automation fitout by occupiers, for example with conveyor belt systems and robotics. A modern fulfilment centre is always a detached building with ample external areas for vehicular circulation and plenty of car parking - despite automation, fulfilment centres are highly labour intensive.



ADR warehouse
An ADR warehouse is a warehouse used for storing dangerous goods, also known as hazardous materials.
“ADR” is an abbreviation from French and stands for Accord Dangereux Routier, as set out in the “Agreement concerning the International Carriage of Dangerous Goods by Road” by UNECE. There are nine ADR classes, each covering a different type of dangerous substance, from explosives and gases to flammable liquids and solids.
Practically, an ADR warehouse has similar specifications to a traditional warehouse such as clear height and floor load capacity, however it is technically built, equipped and operated to the necessary safety and environmental regulations for storing dangerous goods. Requirements vary between different ADR classes and can include for example: sprinkler system with foam additive; indoor containment area in the event of emission or spillage; outdoor containment area with specific installations in order to remove water; additional emergency exhaust ventilation; etc. Additionally, an ADR warehouse must have relevant certificates and permits and comply with the rules from various regulations.
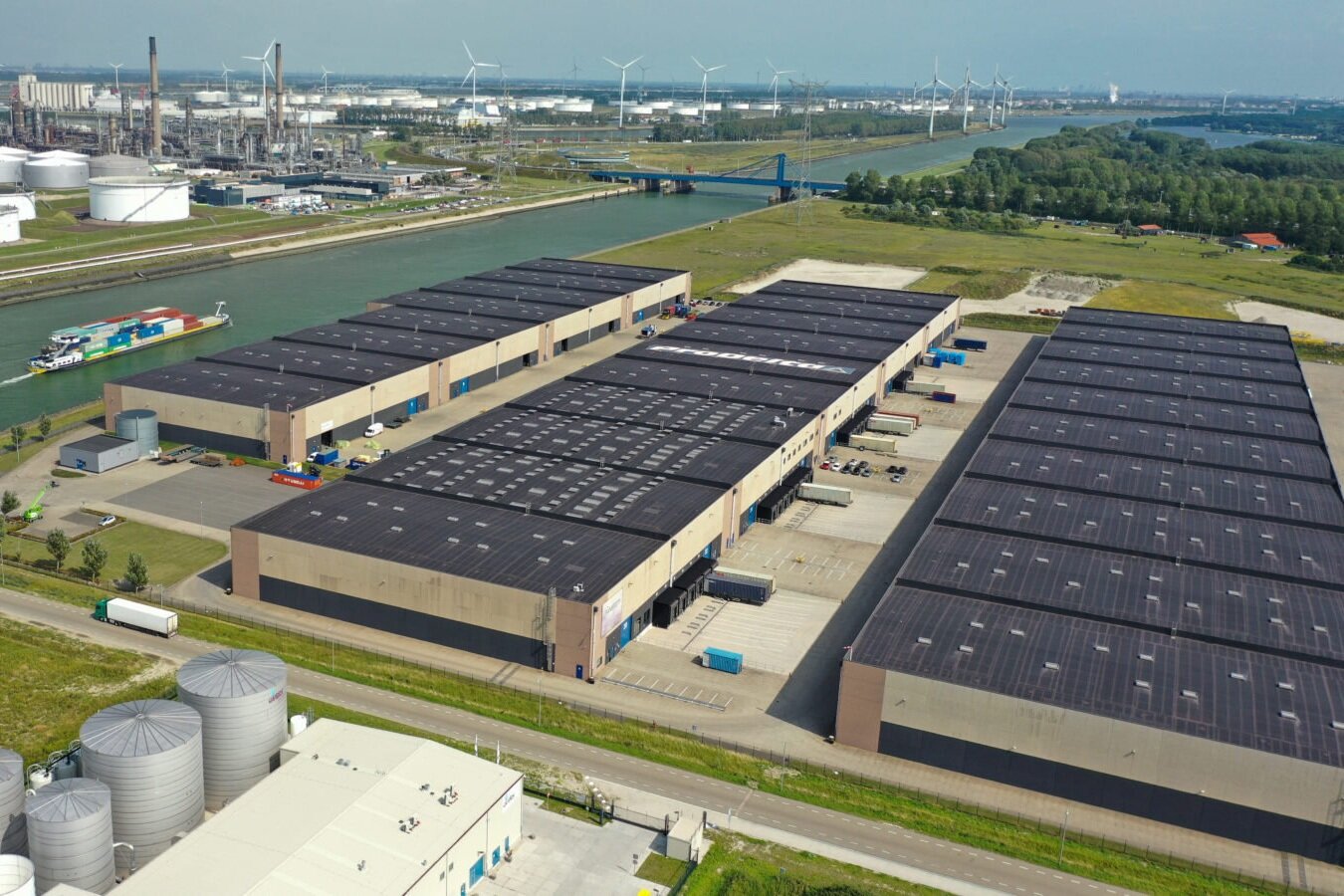
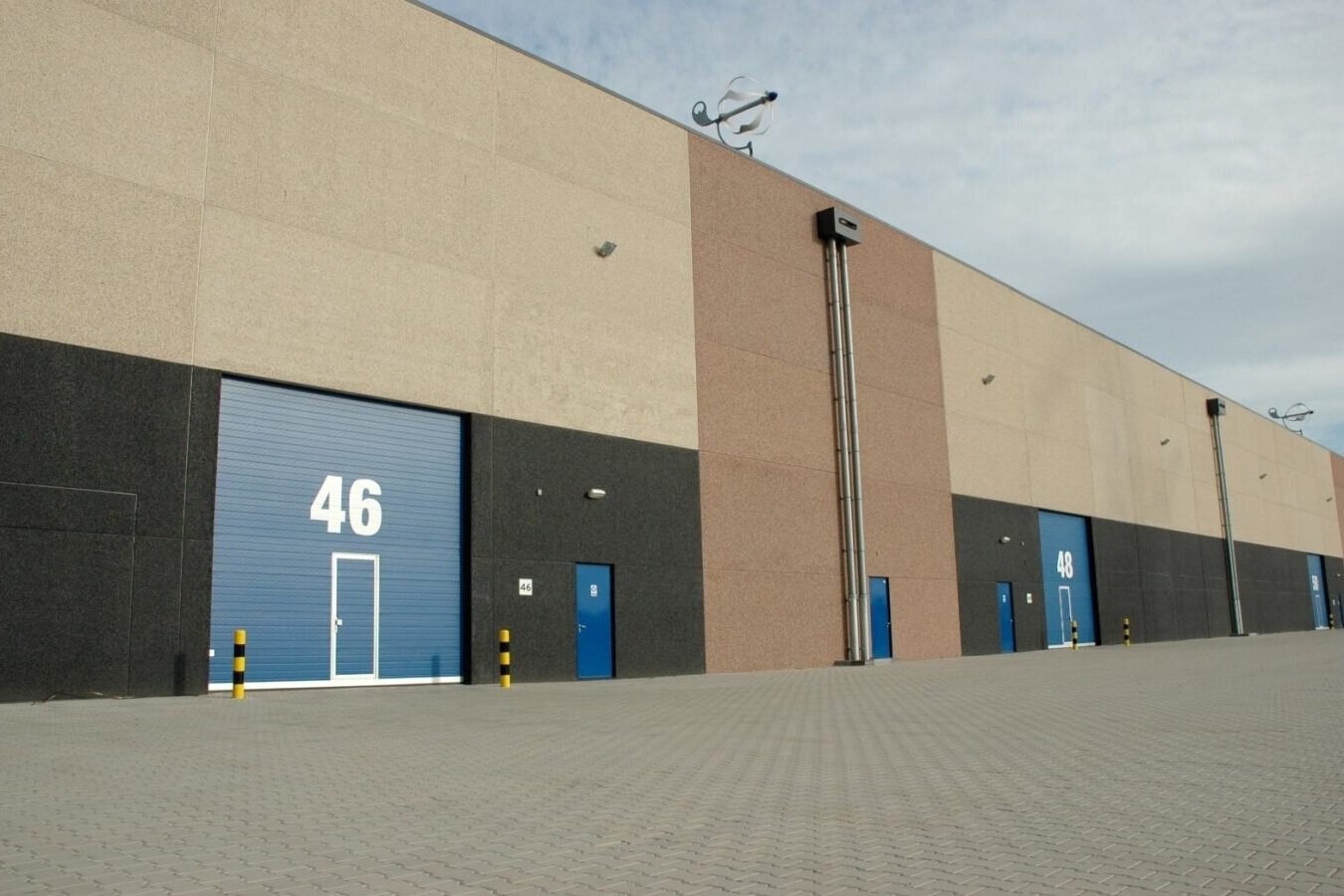


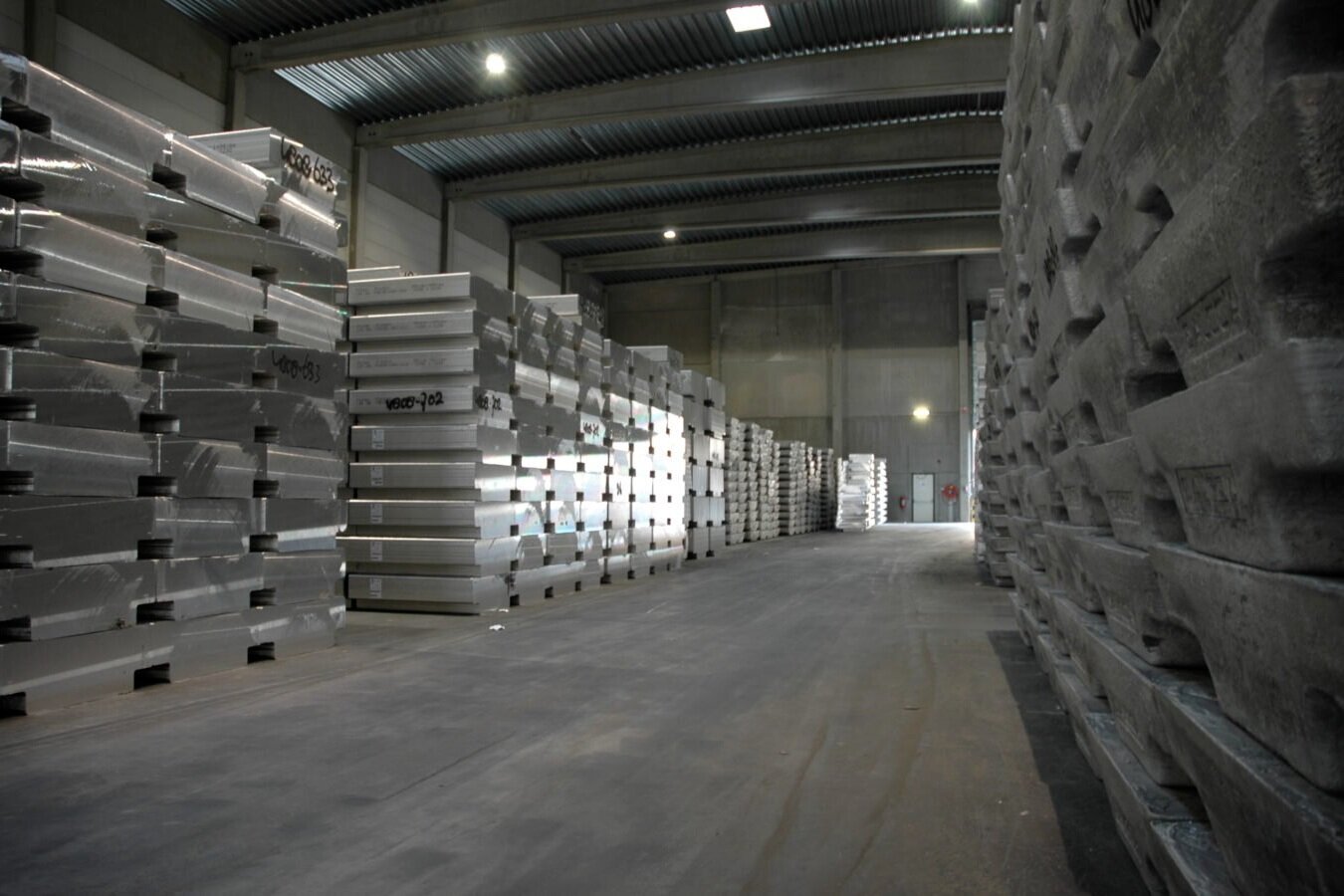
High bay warehouse
A high bay warehouse, or simply a “high bay”, is a warehouse with high racks, usually with an internal height of >25-30m. The racks are fully or partially automated leading to this property type offering a very large storage volume, optimal use of space and low need for labour.
High bay warehouses can be used for a variety of goods. All goods are stored on pallets and total storage capacity can vary from a few hundred pallet spaces to a few hundred thousand pallet spaces. Because storage is arranged on pallets, high bay warehouses are typically leased on a rent per pallet basis instead of a rent per sqm basis.
These buildings are usually constructed of steel structures in various designs, including where racks are load bearing and support the roof and elevations. This means that racks are part of the building structure and are unremovable without of course taking down the building itself. Maintenance and associated life expectancy of the racks are therefore linked to the life expectancy of the building.
Unsurprisingly, high bay warehouses have a high investment cost but also a low adaptability of space after it’s been constructed. However, these buildings have one of the highest occupier retention rates in the entire asset class - it is rare for them to be vacated due to the efficiencies they provide and the high level of investment by the occupier. They are always built-to-suit for occupiers who tend to use them until the end of the building’ life cycle.




Multi-storey warehouse
A multi-storey warehouse is a warehouse with multiple floors, each fitted with dock doors, and ramps for vehicles to access and load on each floor.
This configuration increases land utilization and is built in large dense metropolitan areas. It is a way of dealing with land scarcity and high land values, especially where land has a higher alternative use value. It also allows occupiers to be closer to consumers to provide the same or next day delivery. These warehouses are usually multi let.
However, construction costs for multi-storey warehouses are higher compared to traditional warehouses. This is because the structure needs to support larger, heavier weights; furthermore, the building needs to adhere to strict fire safety regulations, meaning a more sophisticated specification which adds to the total cost.


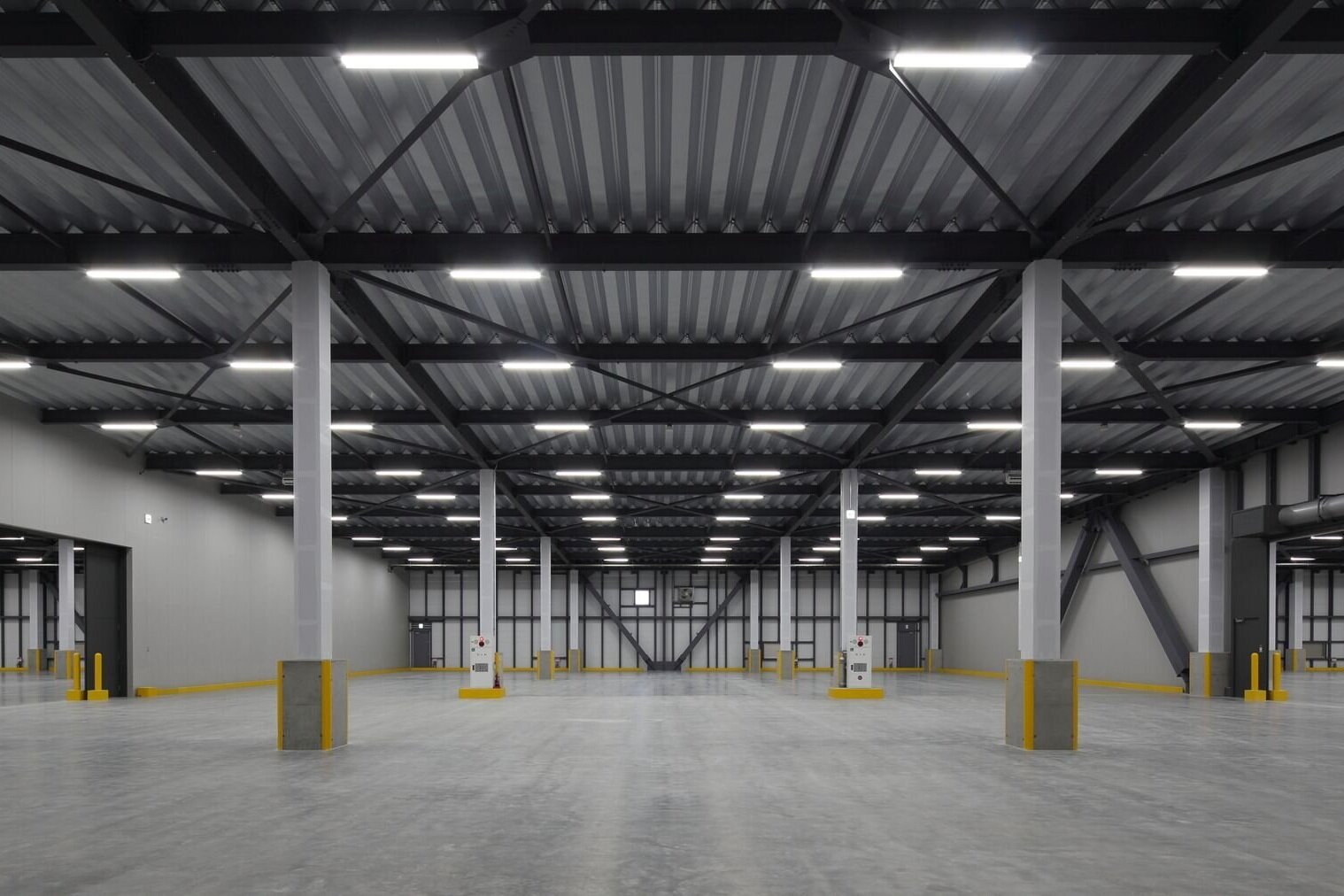
Multi-level warehouse
A multi-level warehouse is a warehouse with multiple internal floors, with truck loading only on the ground floor level. Internal floors can be either fully or partially built across the entire floorplate.
This configuration is specifically associated with ecommerce occupiers, who use these buildings as customer order fulfilment centres. These facilities are usually dedicated to handling small goods and therefore internal clear height of each floor is lower compared to a traditional warehouse and floor load capacity is also lower.
This vertical configuration is more efficient compared to a traditional single level storage facility and multi-level warehouses are normally highly automated, for example with robotics and extensive conveyor belt systems. Nevertheless, these facilities are highly labour intensive and therefore need spacious external areas for car parking.






Light industrial
A light industrial building, also known in France as “activité”, is used for light industry - light manufacturing and assembly. Other uses typically include storage, offices and showrooms.
These properties are suitable for a wide range of products and are usually occupied by small or medium sized companies, often local businesses. They tend to be located in established industrial areas in urban or suburban locations and have good road access. Due to their location, light industrial properties typically have a higher alternative use value and as a result command a higher land value.
The age and configuration of these buildings vary considerably, from small detached single-let buildings to large multi-let buildings, from buildings with low specifications to buildings constructed with Grade A warehousing specifications. For these reasons, life expectancy of light industrial properties is predominantly determined by functionality - meaning, whether the building is functional to meet occupier demand (height, floor, internal configuration, external areas, etc.). Maintenance is a key tool for deferring obsolescence.
Over the past few years, new development activity has increased to create new-build light industrial space in urban and suburban locations. I include these new developments under “light industrial”, as they accommodate the same uses as light industrial properties and in my opinion their overall characteristics are too close to notice a difference. One example is “small business units” (SBU), which combines storage, manufacturing, showroom and office space. Specifications for an SBU building are similar to a warehouse, but it is built with internal division walls to create flexible small to medium sized units.


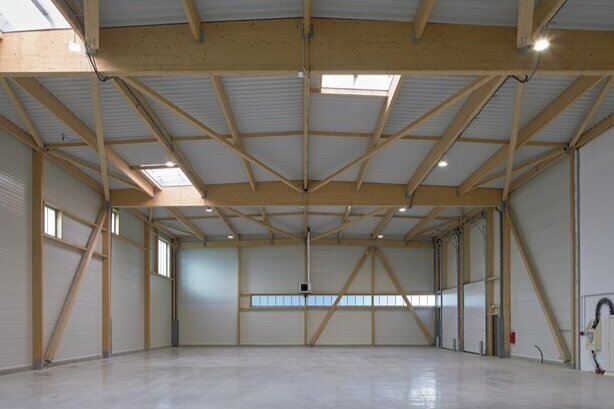

Industrial*
Industrial buildings are used for heavy industry - production and manufacturing, which requires heavy equipment or machinery or which accommodates complex production processes (such as pharmaceutical production). They include for example factories, manufacturing plants and production plants.
Industrial properties are mission critical to the business of the occupier and are very difficult to replace due to time and cost. They are built specifically for the intended purpose and require a high level of investment, both for construction and equipment. These properties are often complexes of multiple buildings to accommodate different stages and elements of the production process, and they are often built over several decades as the business and production activities evolve.
The underlying value of industrial properties is aligned somewhat less to an economic cycle, but more to the business cycle of the products the facility produces - either to the products themselves or to the company producing them.
*It hasn’t escaped me that my description of industrial buildings refers to a small portion of the entire asset class known generically as Industrial. As mentioned earlier, this asset class has its roots in production and has evolved enormously over the last few decades. Today, there are a variety of well-established property types within the Industrial asset class and my reference to industrial buildings as a specific property type is in this context.




Industrial park
An industrial park is a complex of multiple buildings encompassing multiple uses, of which the dominant uses are light industry and storage. Other uses typically include offices and showrooms.
Industrial parks tend to be well established, located in urban or suburban areas, surrounded by other commercial and residential uses and have very good road access, both into the urban centres and outwards to the surrounding motorway network. These parks provide flexible space close to customers and employees, however they normally offer minimal external areas.
Just like light industrial properties, these parks can comprise a wide range of property configurations and specifications, as often the individual buildings were purpose built by the occupiers for their own occupancy. Indeed, many light industrial buildings in industrial parks continue to be owned and used by their original businesses.





Logistics & Industrial real estate is continuing to evolve. In the coming years, we can anticipate new property types to emerge: for example, as part of urban mixed-use projects alongside retail, offices or residential, in order to capture the need of supply chains to be closer to the consumer.
From an investment point of view, comparing to other asset classes, Logistics & Industrial is a top investment choice and we speak about a lack of opportunities and high prices. However - there are plenty of opportunities, to choose a part of the sector which is essential in how we produce, trade and consume. It is a fantastic time to create more niche strategies, which have historically been executed by specialist managers. And with a wider range of strategies, transparency will only increase and therefore also liquidity.
I hope that this short and easy guide is useful. If you have any feedback, comments or questions, please do not hesitate to contact me on contact@asrealestate.com.

